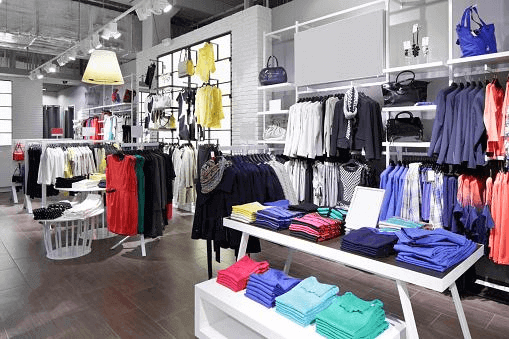Retailers must take care to craft creative retail displays that bring in new customers while succinctly communicating their brand image. For small stores with limited space in particular, it’s imperative that they make the most out of their visual merchandising strategy to maximize their impact. While many merchandisers assume that having less floorspace would make their task simpler, the reality is that retailers with little space must use every part of their store – which can leave a lot less room for error.
Retailers with small storefronts must take care to ensure that their store is not cluttered, and that customers can view merchandise and move through the store with ease. Let’s take a look at five tricks that small retailers can use to maximize their floorspace.
Use Shelving
It’s easy for small spaces to become cluttered, which can create stress for shoppers. By positioning tall shelves along walls and displaying your most coveted products at eye level, you can ensure you have the right stock on hand without crowding your product offerings. However, don’t make your store’s layout into a collection of library-sized shelving units. Tall shelves should be placed along your store’s walls, while shorter shelving units should be used everywhere else. This will create a sense of balance and ensure that your customer’s view of your store isn’t obscured.

For retailers that want a little more flexibility than standard shelving can provide, consider using slatwall or gridwall. These retail fixtures are famous for their ability to save space, as they are extremely versatile. They can accommodate not only shelving, but also hang rails, hooks, and more. With the right attachment, any arrangement can be created using slatwall.
Optimize the Point-of-Sale
The point-of-sale (POS) is where customers complete their transactions – for a retailer, this is also known as the till area. Retailers should make the most of this space to create more sales and by displaying small trinkets or jewelry in organizers. Dump bins can be used in and around the queue area, which encourages impulse purchases while keeping customers occupied in line.
[wbcr_snippet id=”1041″]
Consider using a half vision retail counter in your POS area, which can be used to store items within easy reach of your store associates. Or, place countertop displays on top of your retail counter, which will help you make the most of the area. If your POS counter is cluttered by an outdated POS system, try using a tablet holder and tablet to process orders in a compact way. This will save valuable countertop space.
Use Color & Light Wisely
If you want to create more visual interest in your store without using more space, utilize light and color carefully. Darkness creates a sense of claustrophobia in customers – and if an area of a store doesn’t appear well-lit to customers, they’re unlikely to notice products in that area. Retailers should utilize the right colors to create a feeling of light in the area, while strategically utilizing lighting fixtures.
Even just painting one wall a bright, solid color will add vibrancy to your store and make it appear a little bigger. Retailers should try using colors like off-white, light blue, light green on their walls to create an illusion of space. If painting your walls isn’t an option, consider using curtains, wallpaper, fabric, or acrylic colored blocks that will add color to your store while creating an interesting visual contrast.
Maximize Your Store Layout
Creating a floor plan for a small space is more daunting than it looks. Retailers need to place goods in an aesthetically appealing way that encourages customers to engage with the merchandise, while showing a wide variety of their stock. By using products like multi-tiered risers, acrylic shelf risers, and tiered tables, retailers can make the most out of their space and present products in a visually interesting way without causing clutter.
Retailers should place popular items front and center, and constantly shift their featured merchandise with their current best-sellers, or other eye-catching pieces. Optimizing this prime space in your store will help most customers notice your most profitable items, increasing sales by a significant amount.
When designing your store layout, be mindful of spacing your fixtures and displays properly. While the ADA’s accessibility requirements require that shelving units are least 3.5 feet apart, retailers should also create enough distance between their displays to make space for two-way traffic.
Create a Stunning Storefront
It’s vital to properly merchandise your store’s interior – but with limited space, many retailers struggle to communicate their brand image without cluttering their store. This is exactly why its important that retailers make the most of their store’s façade, window displays, and the areas outside of their store.
For example, purchase a poster stand and place it outside of your store’s door with an image of a star product, or details on a sale. This will capture the attention of passing shoppers without taking up any space inside of your store.
Or, consider using window displays to create an enchanting storefront that communicates your brand image before customers even enter your store. This way, retailers will not need to place as many retail displays within their limited floorspace. Be sure not to put too much signage in the windows – this could compromise natural light and make it harder for customers to peek inside of your store.
Final Thoughts
It’s important to make the most of your retail store’s entire space – especially when floorspace is limited. Thankfully, there are quite a few tips and tricks that retailers can leverage to make the most out of their location. By using these visual merchandising tricks, retailers can maximize their retail space and attract more customers – creating a tangible increase in sales.

